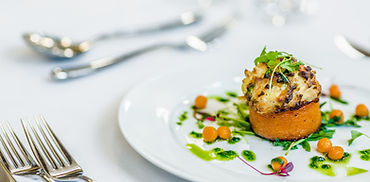top of page


THE OSTLER SUITE
This attractive suite on the lower ground floor provides a welcome setting for both day and evening functions.
The imposing entrance foyer offers an excellent reception or registration area. The Ostler Suite's flexible partitioning enables it to be used as one large room or two smaller ones
(Pipkin and Morgan Owen).
The Ostler Suite is equipped with air conditioned, natural daylight and a lobby reception area.
DIMENSIONS:
Room: 14.15m W x 16.07m L x 16.40m H
Platform: 1.83m x 14.15m
bottom of page





